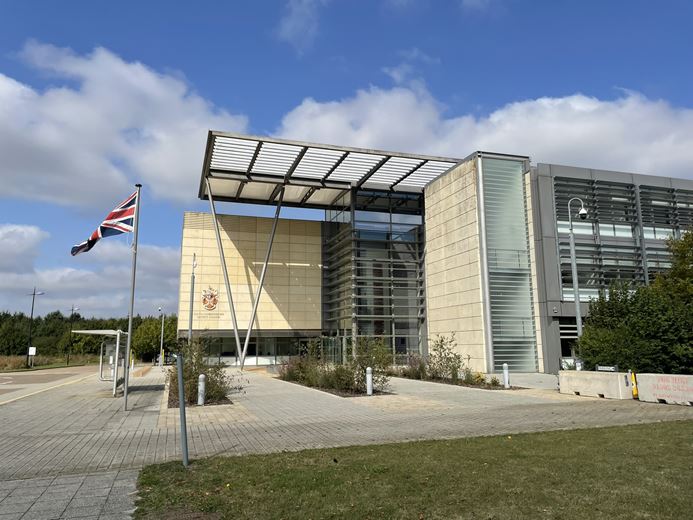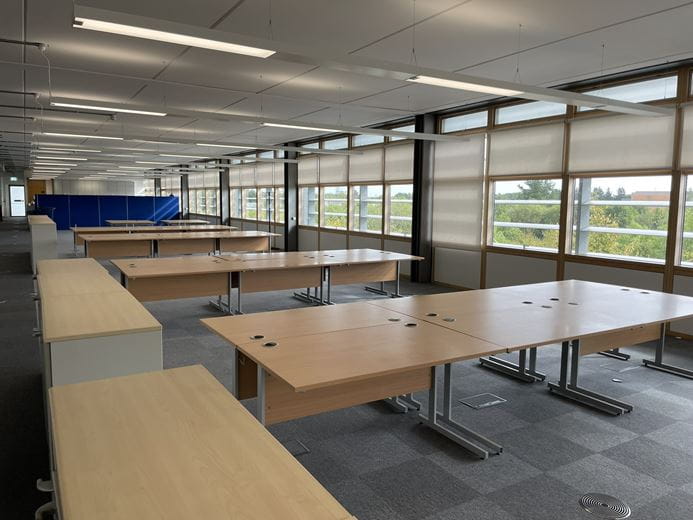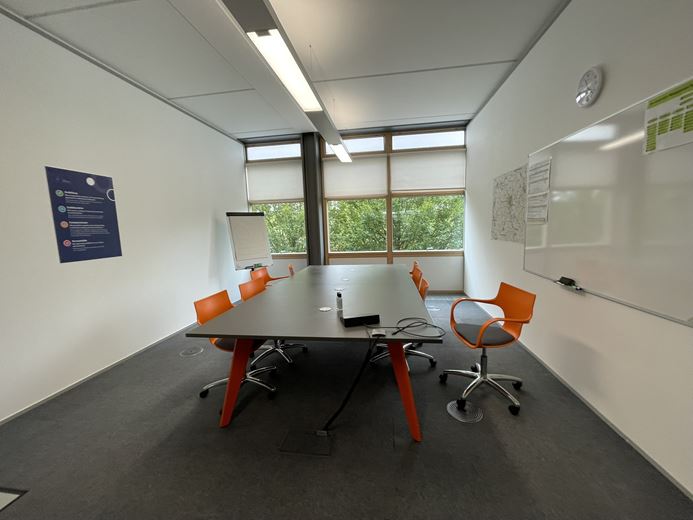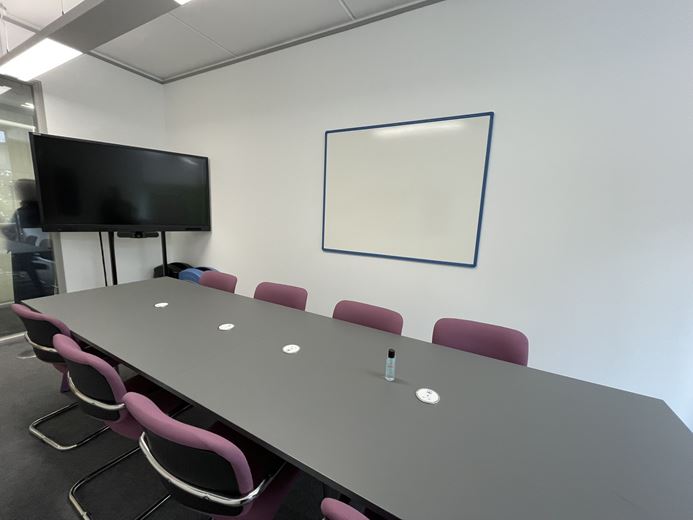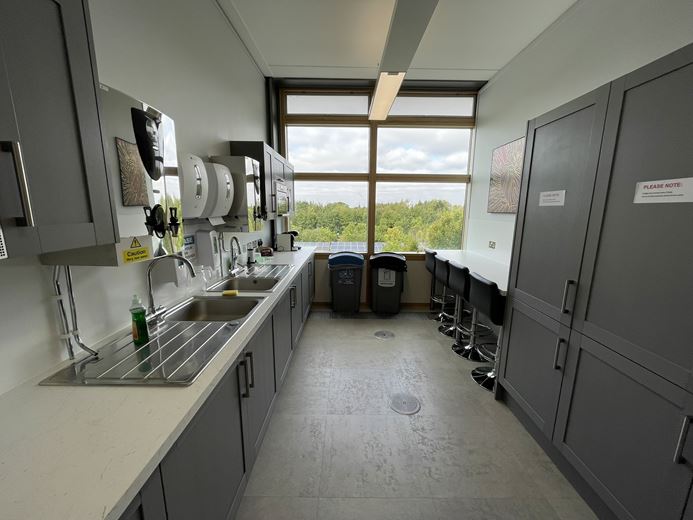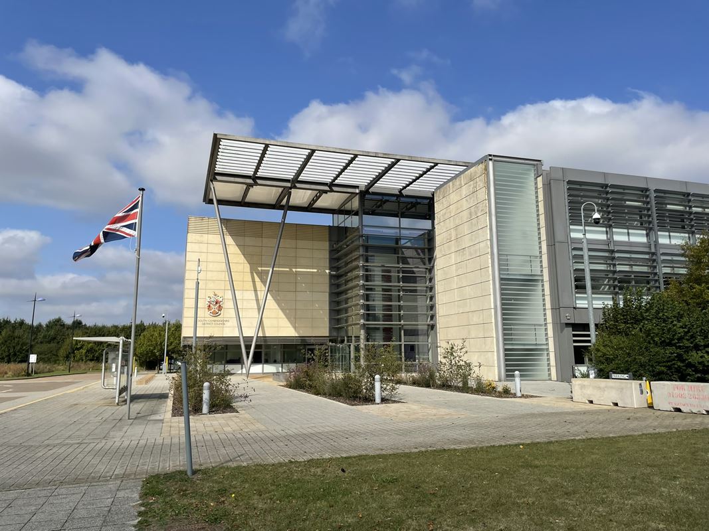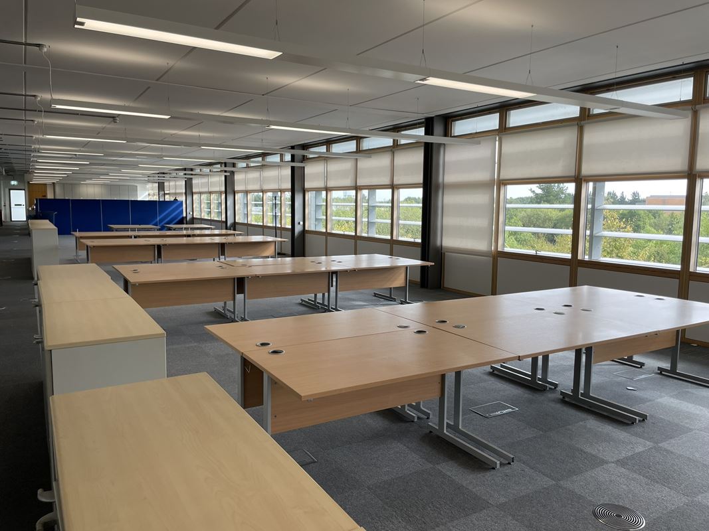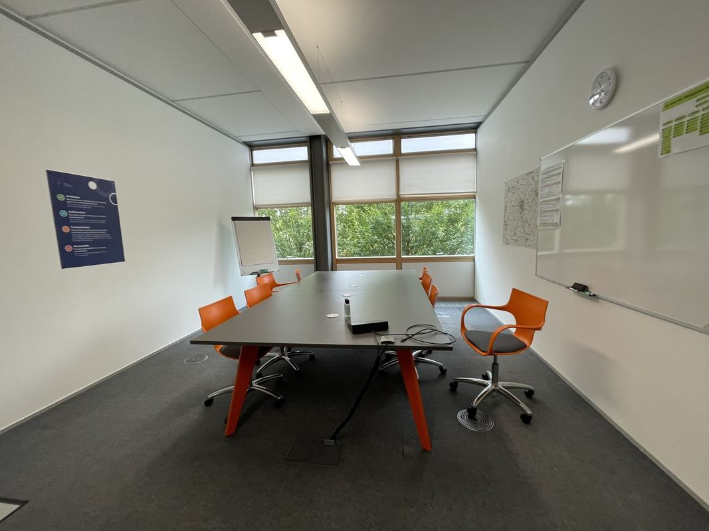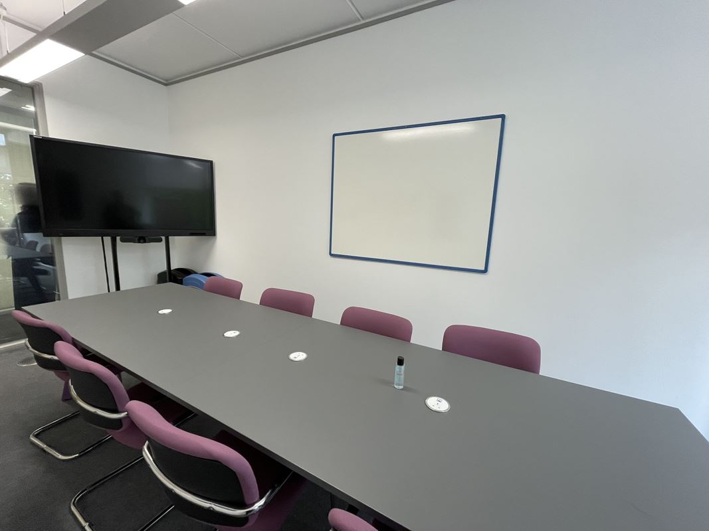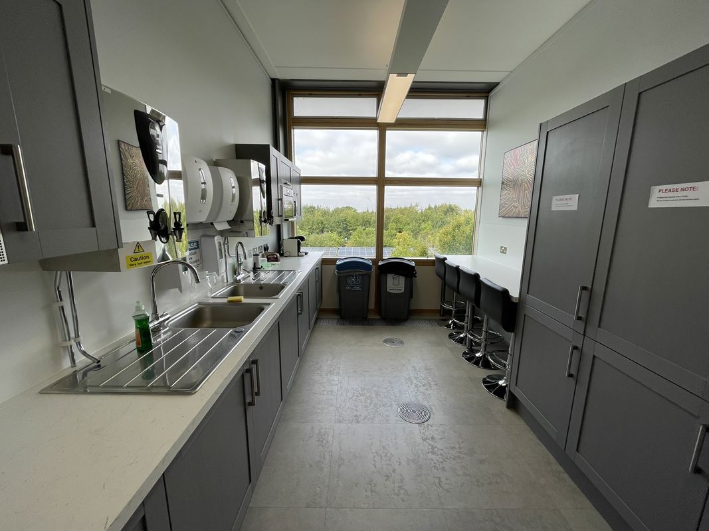Second Floor South Cambs Hall, 6010 CB23
3,000 to 8,500 sq ft (278.7 to 789.7 sq m)
South Cambs Hall is the award-winning headquarters building for South Cambs District Council who occupy the ground and first floors. Designed by Aukett Swanke architects, the building was among the first office buildings in the UK to achieve BREEAM Excellent standard.
The environmental performance has since been improved by the installation of air source heat pumps and solar PV panels and the building has an EPC rating of A (22) which is exemplary for a building of this age.
Specification includes:
Flexible suites of approximately 3,000 - 8,500 sq ft
Parking provision: 1:250 sq ft
Dedicated staff entrance from the car park.
Smart controlled LED lighting.
Chilled beam HVAC system.
Ground source heat pump.
Excellent natural light.
Panoramic views.
Shared kitchen facilities, coffee point and breakout areas.
Planned on-site cafeteria.
Flexible, furnished specification.
On-site maintenance team.
Male, female and disabled WCs are provided on each floor. Male, female and disabled showers and changing facilities are close to the entrance on the ground floor.
Key Features
- Available on flexible, inclusive terms
- EPC A (22)
- Access to meeting rooms and events space
- Generous parking and EV charging
Location
The building is set within Cambourne Business, an attractively landscaped 50-acre business park approximately 9 miles (15 minutes) west from Cambridge.
The park and immediate vicinity are a focus for ongoing commercial and residential development.As such, we anticipate a pronounced increase in demand for flexible office space in the short and medium-term.
As a part of the ongoing development, a new café and events space will be created in the centre of the park, greatly enhancing the amenities on offer.
Other occupiers at Cambourne Business Park include Zeiss, Handelsbanken, ProCam and MiTAC International.
The property is accessed off the A428 trunk road which connects onwards to the A1, M11, and Cambridge.
A bus stop close to the entrance of the park provides regular services to and from Cambridge City Centre in less than 30 minutes.
Terms & Conditions
To include furniture (if required), service charge, business rates and utilities.
- Tenure
- Leasehold £30 Per Annum Inclusive
- Size
- 3,000 to 8,500 Sq Ft 278.7 to 789.7 Sq M
- Type
- Offices
- Carter Jonas reference
- 20018403
- Property agent
- Will Cummock
Suggested properties
Here are a few properties you might like, but within 2 extra miles of your current search


