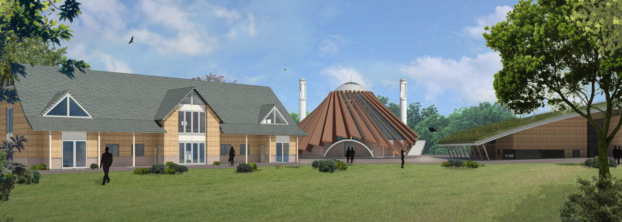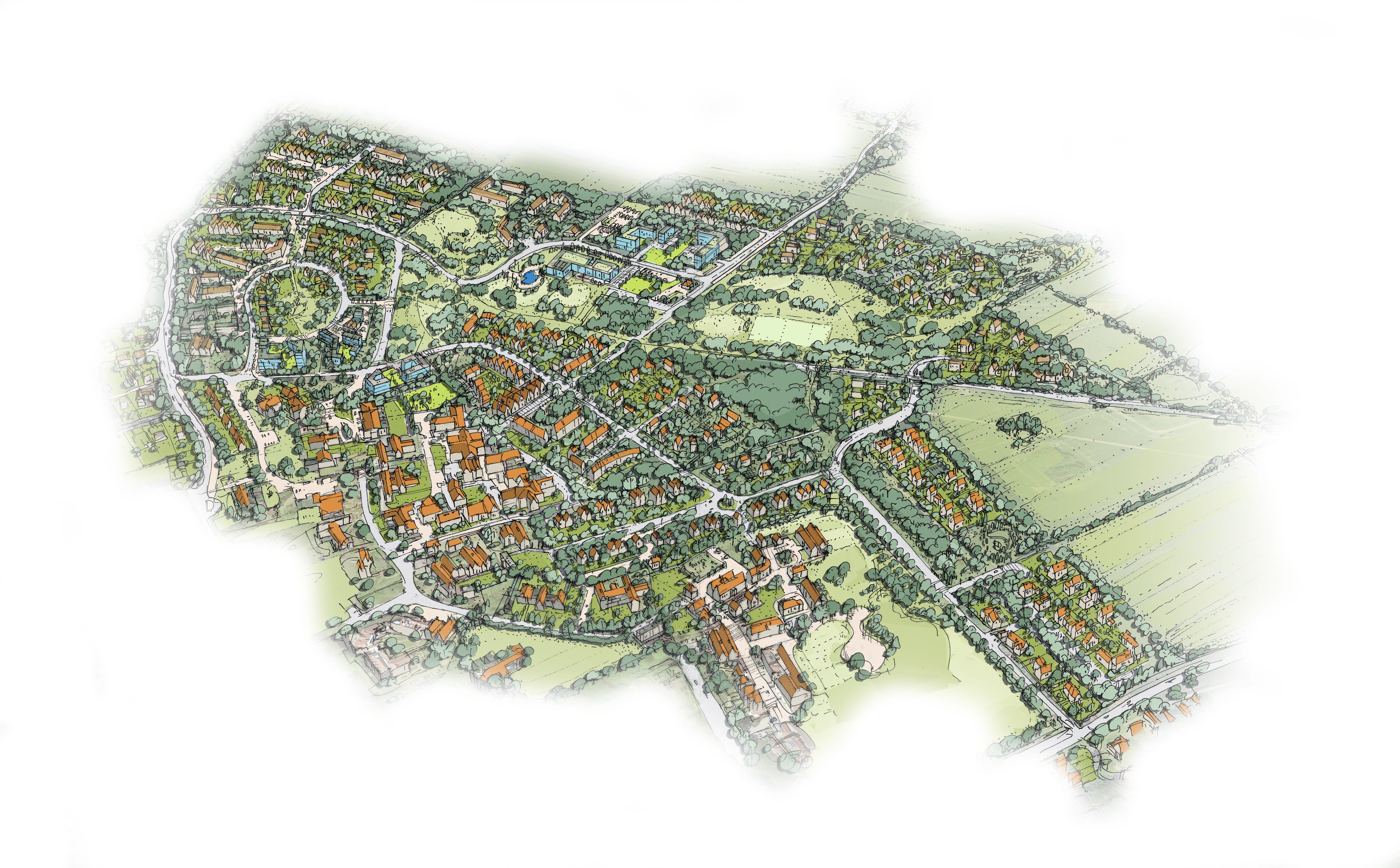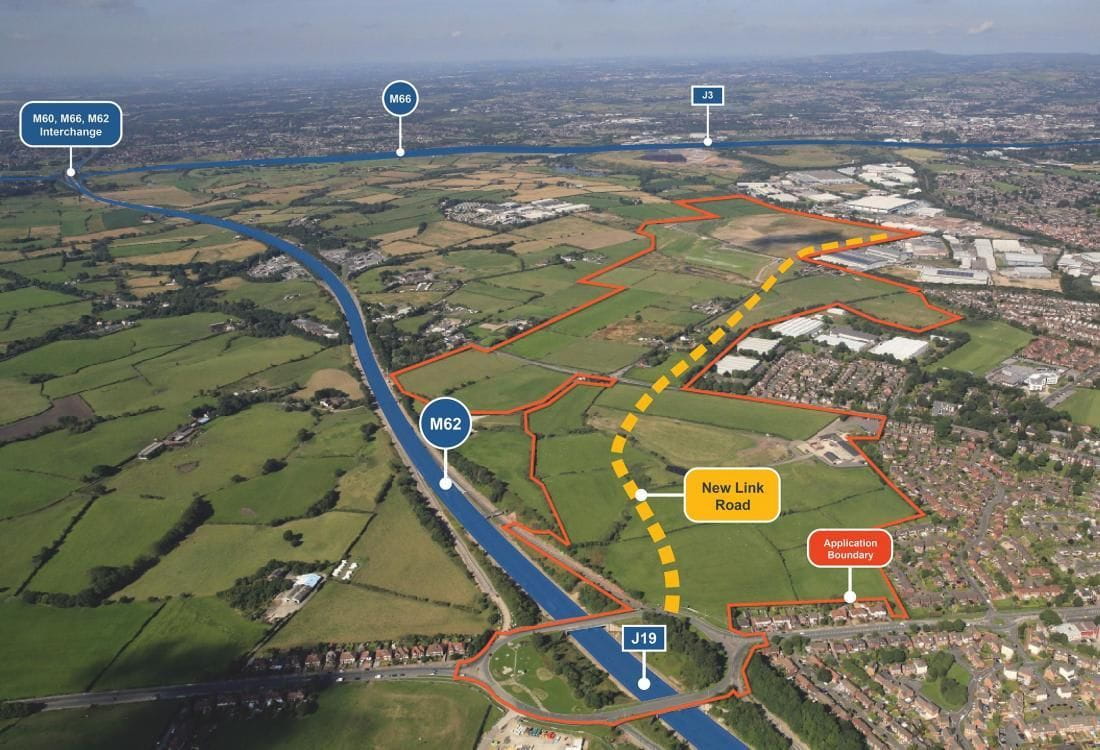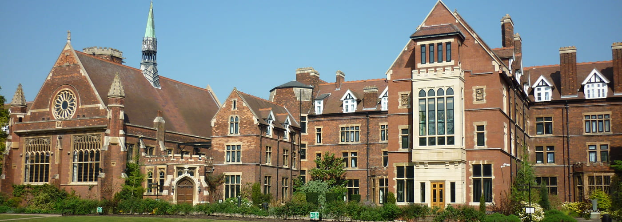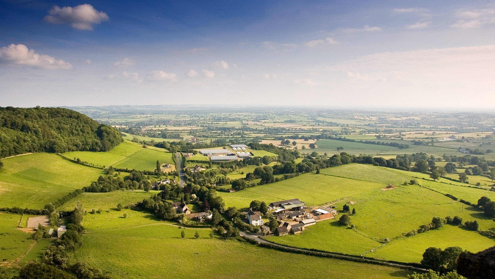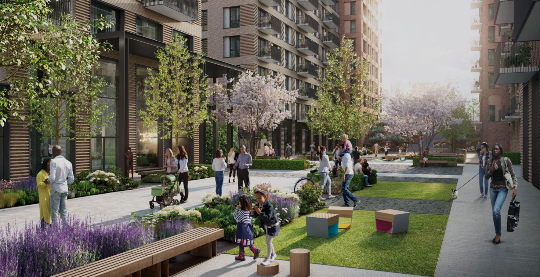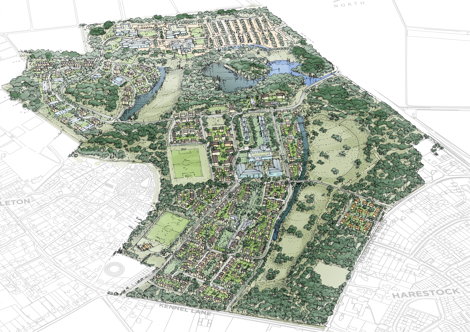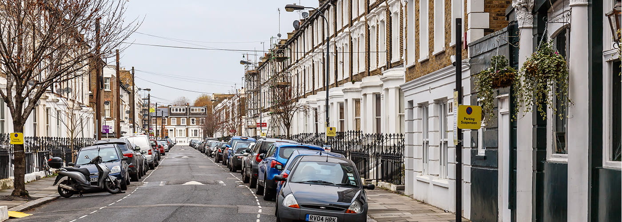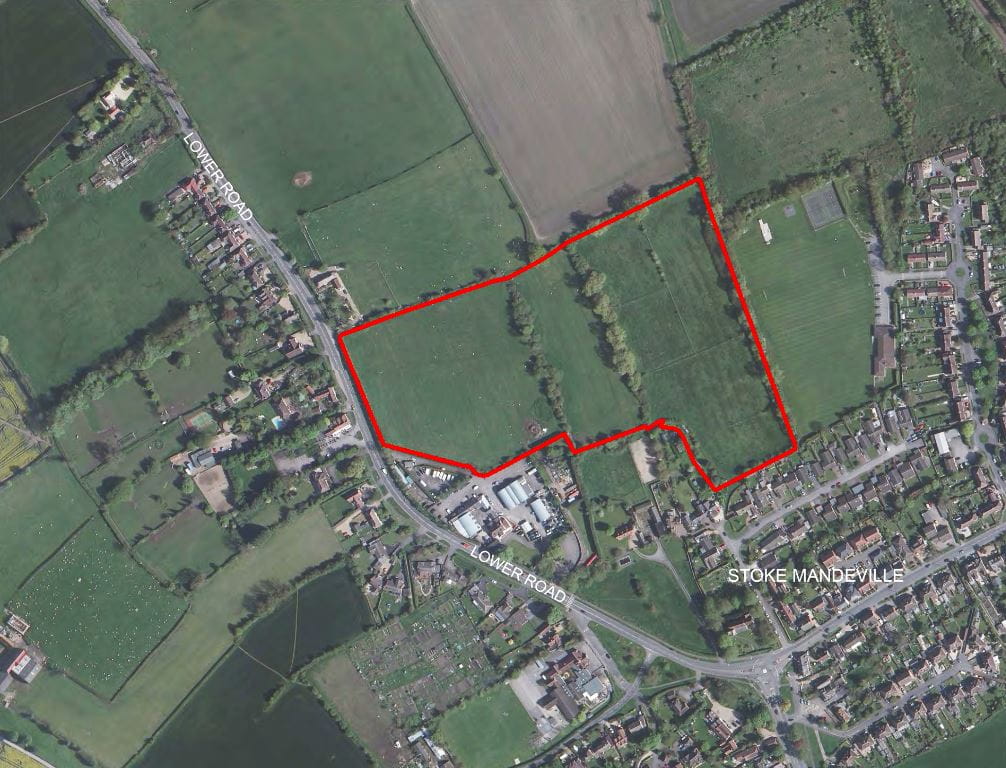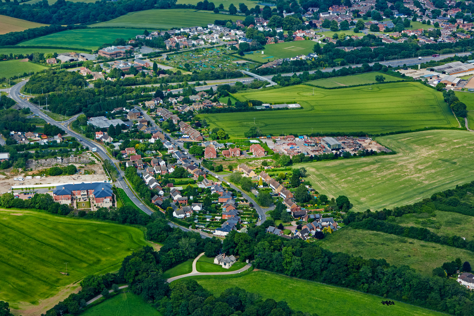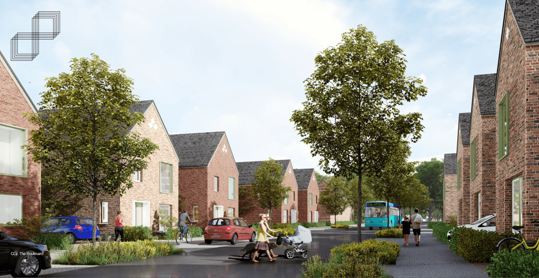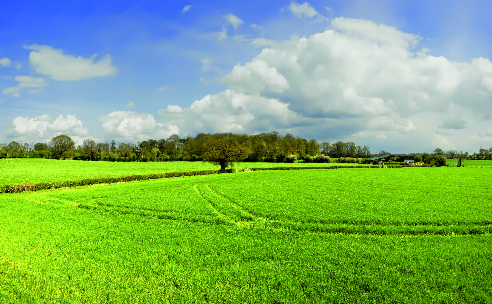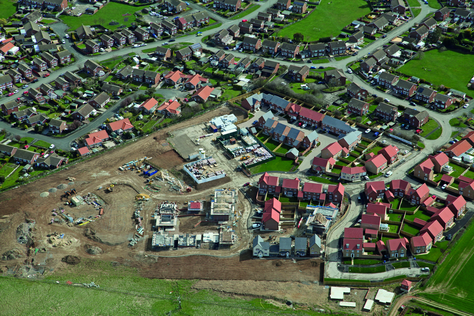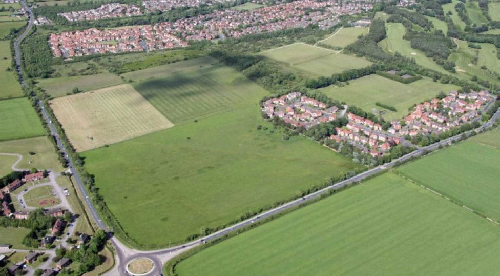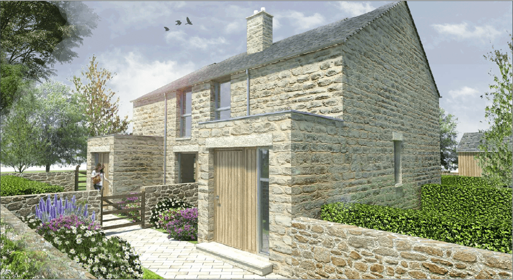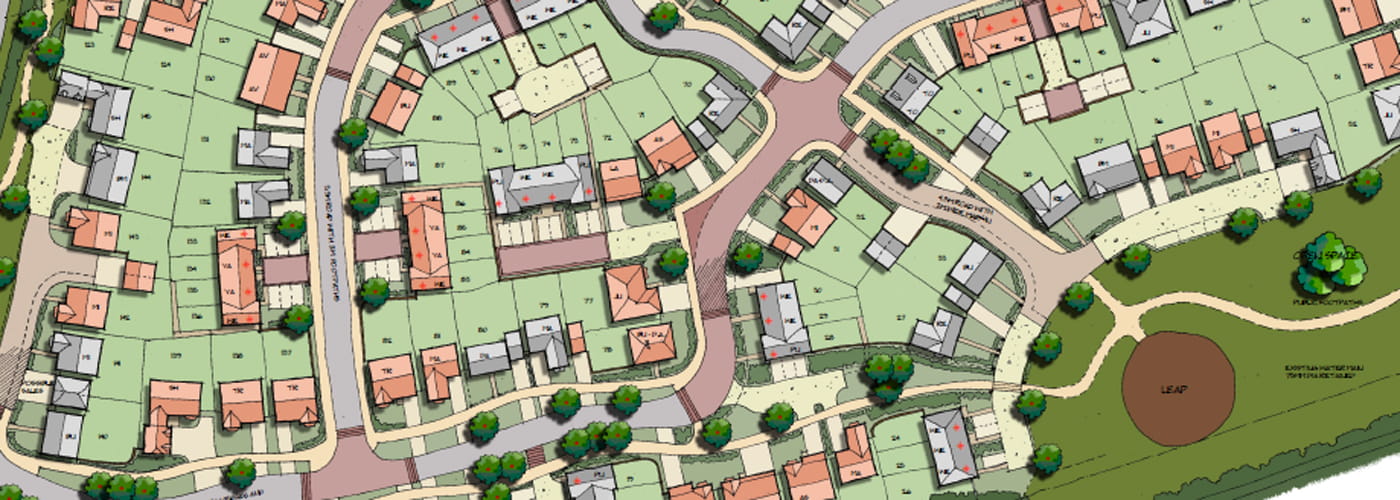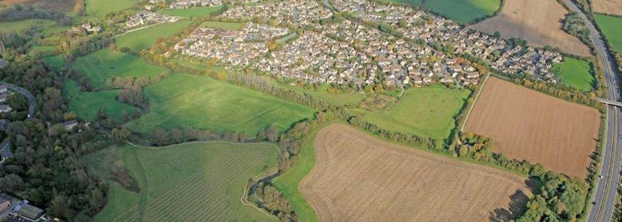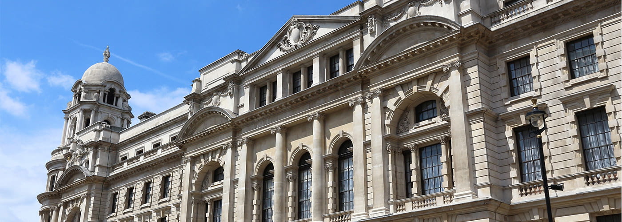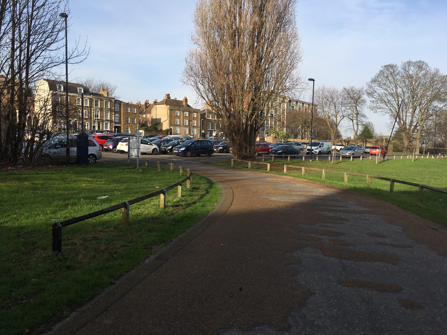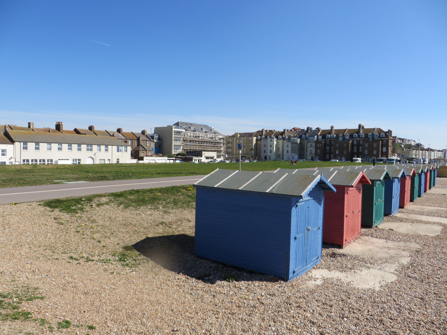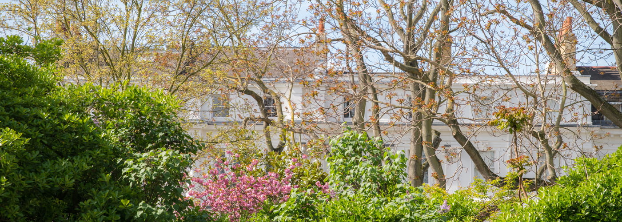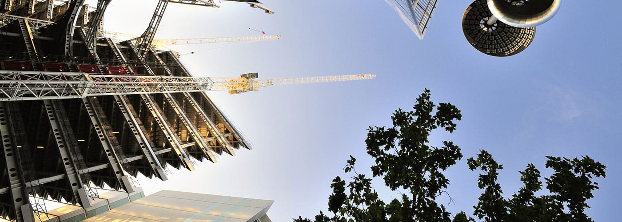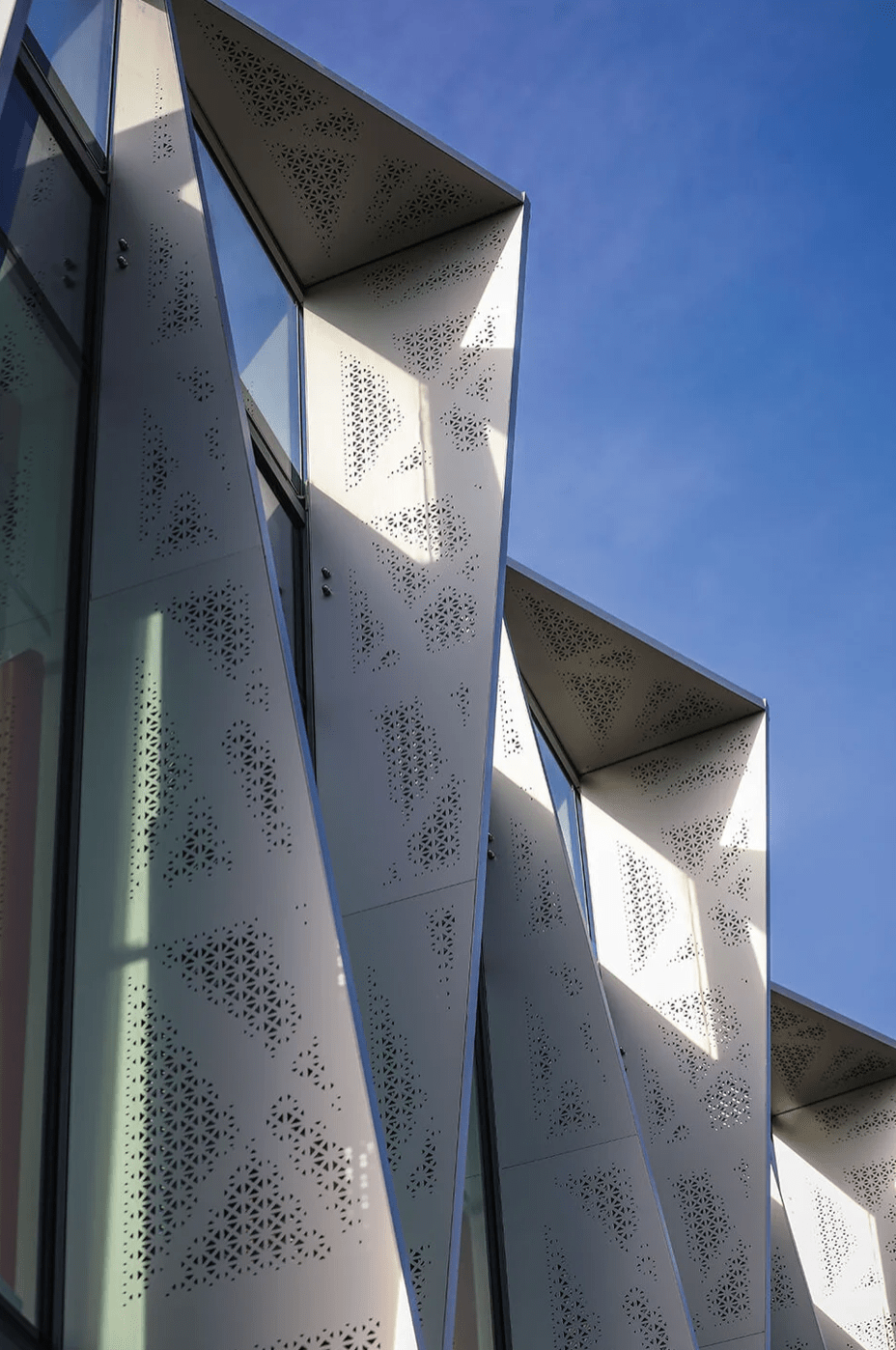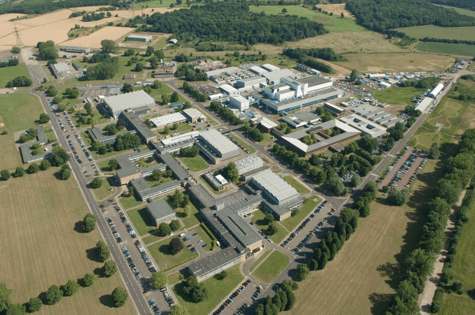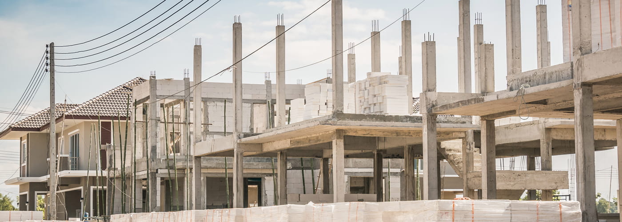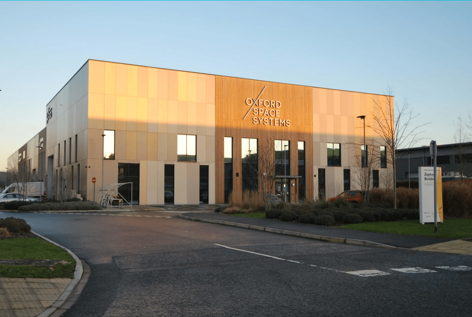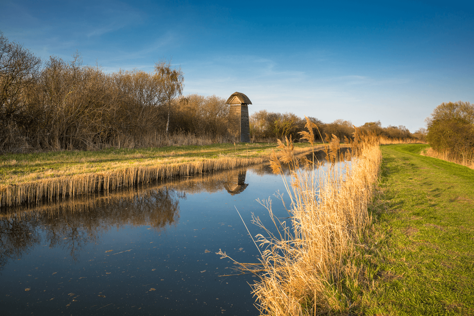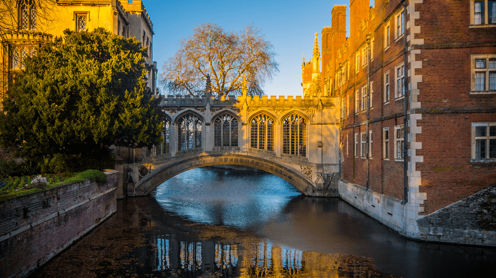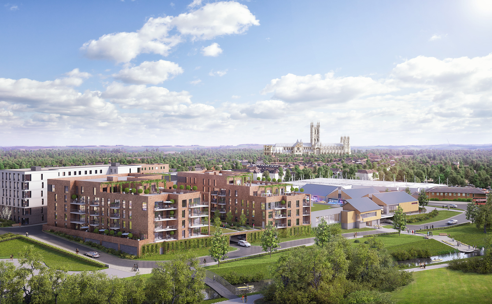

- Client
- North West Kent College
- Sector
- Education
- Location
- Kent
- How we helped
- Financial viability Masterplanning and urban design Development consultancy
A planning application to redevelop an existing college campus located in the Green Belt.
The existing buildings were considered to be outdated and unsuitable for its continued use as a Further Education College. Many of the blocks had inflexible internal arrangements, were unfit for purpose, or were in extremely poor condition.
The campus arrangement was considered to lack an identity and the existing buildings related poorly to one another. In addition, car parking areas were dispersed across the site and created dangerous vehicle and pedestrian conflicts. The £90m scheme sought to transform the campus to provide greatly improved facilities for the College and community. The master plan philosophy was designed by KSS Design to respect the site’s Green Belt location, consolidate the new buildings within the existing built area, and open up views into and out of the site. Extensive consultation ensured that the views of local residents, the Council, and other stakeholders were taken into account.
Considerable emphasis was placed on the quality of the architecture and the open spaces around the buildings. The historic links to Madam Osterberg, the pioneer of Physical Education for women, was acknowledged through the refurbishment of the original building which proudly overlooks the cricket ground.
Unfortunately, the proposal received reduced funding due to the collapse of the Learning and Skills Council. The College therefore had to revise the proposals and find a way of cutting 50% of the budget. We negotiated with the Council and helped to steer a route through this mire using the existing permission, as there was no further funding available for a revised application.
The development commenced in the Spring of 2009 and the buildings are now occupied.


